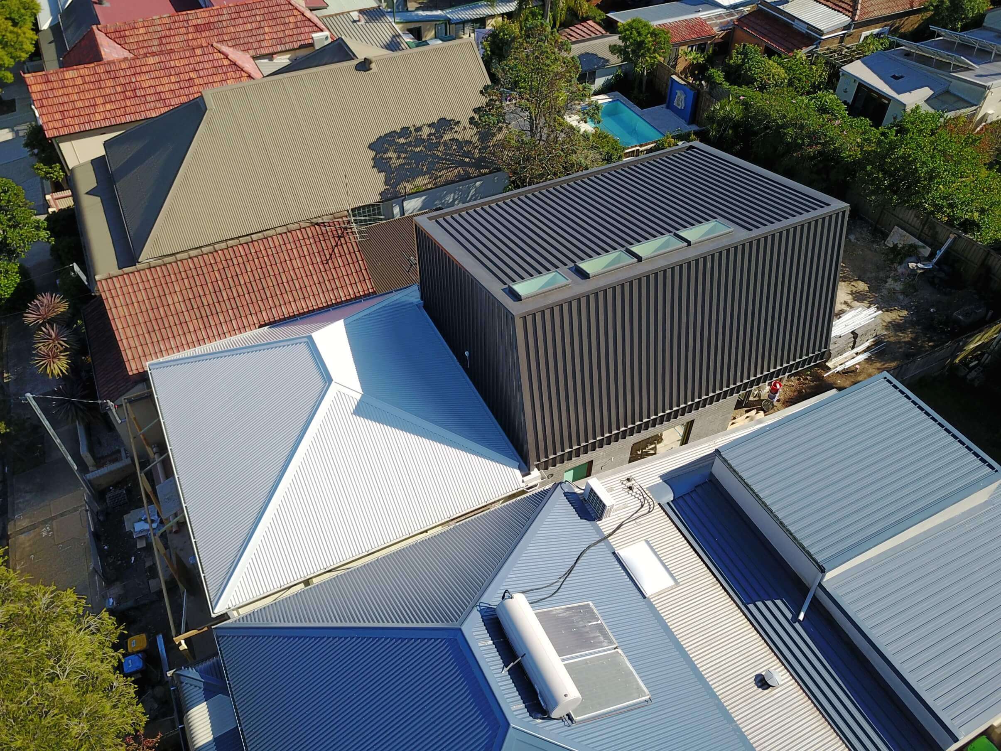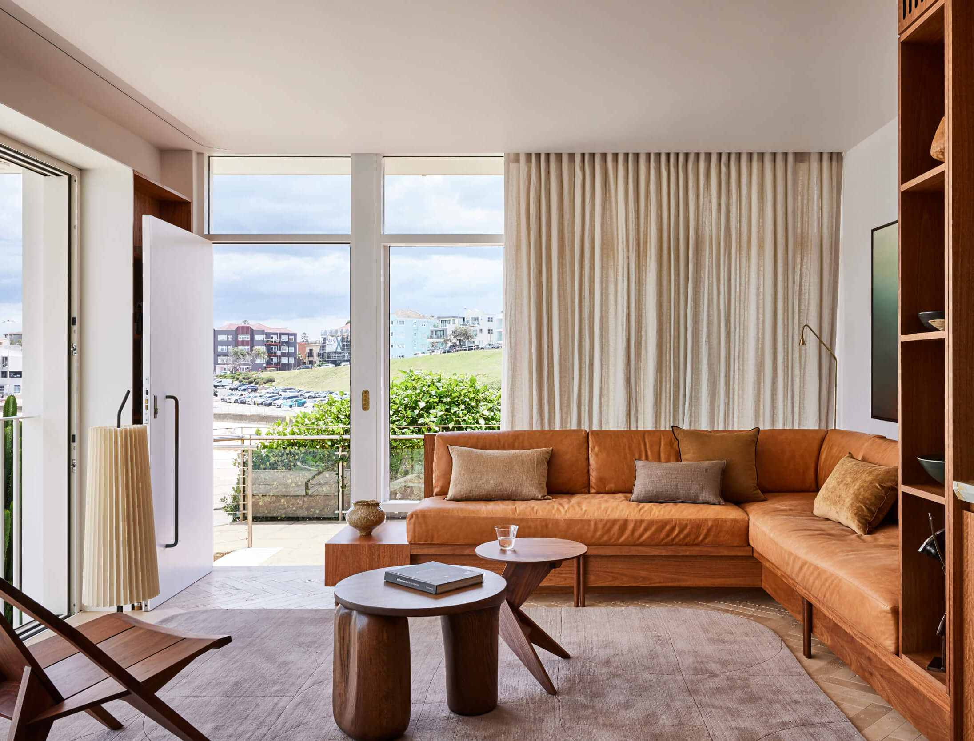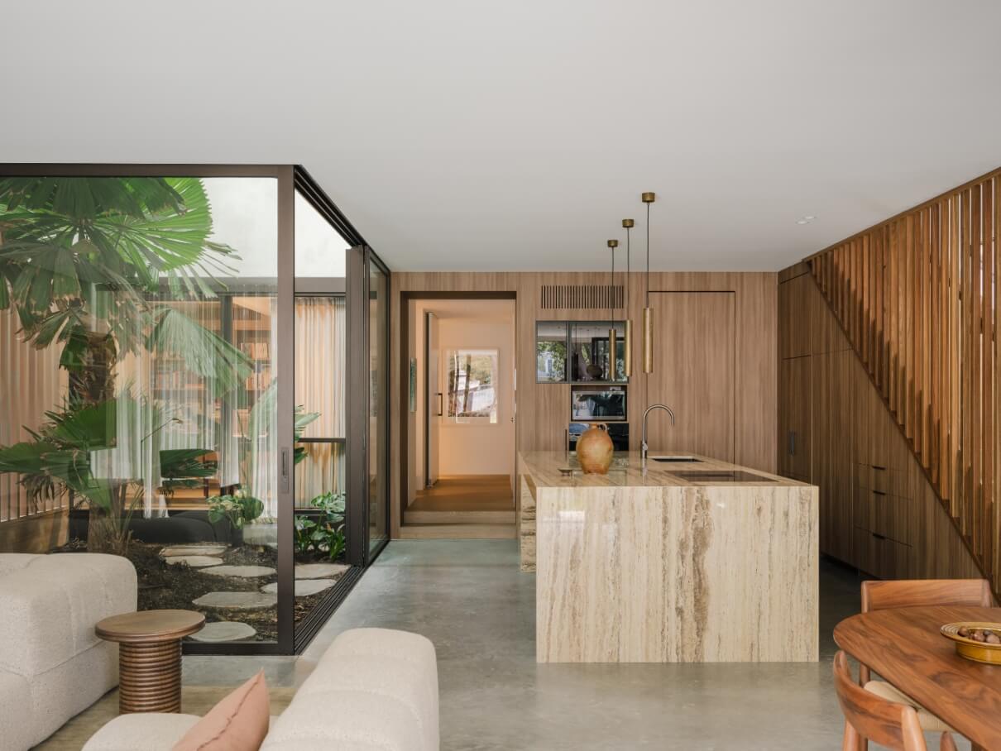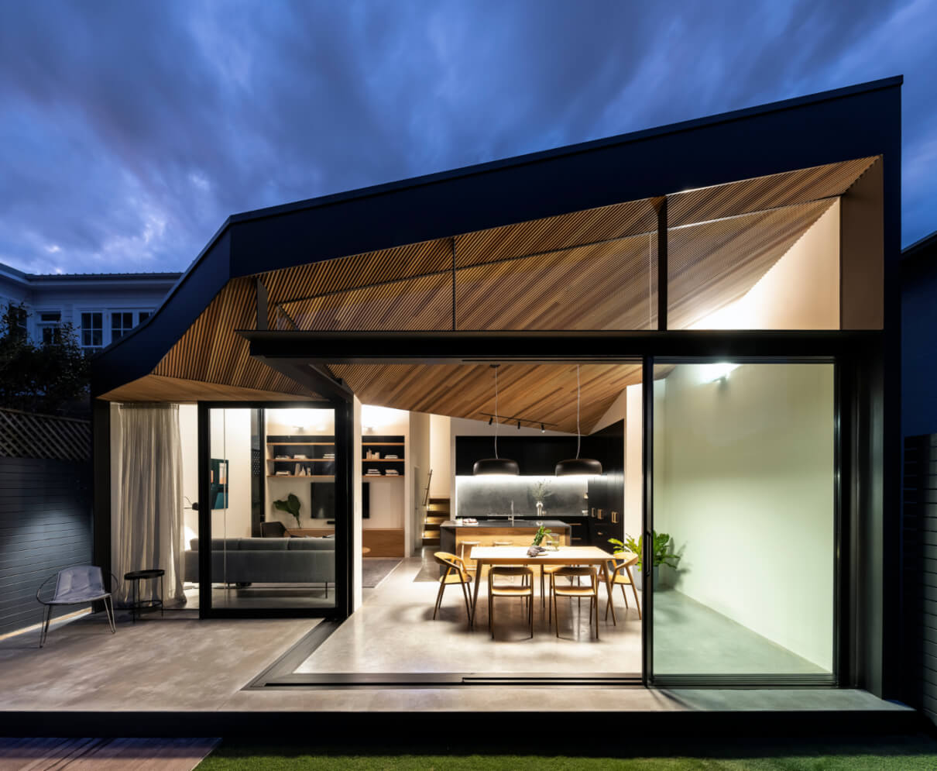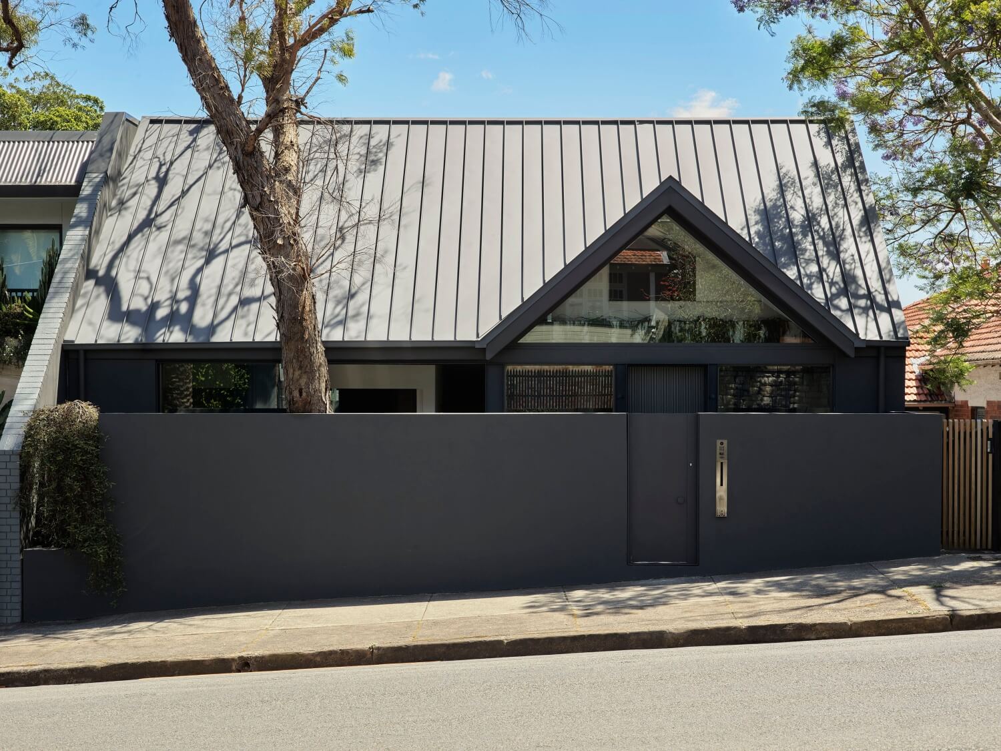Leichhardt House2016
This free-standing Leichhardt house was a dilapidated estate which was considered derelict when purchased by our client. Major works took place on this project including rebuilding the existing sub-floor, rebuilding walls and treating rising damp.
The large two story rear extension design from Those Architects accommodates a large open plan kitchen and living area with study and master bedroom, ensuite, and walk in robe above.
Architect: Those Architects
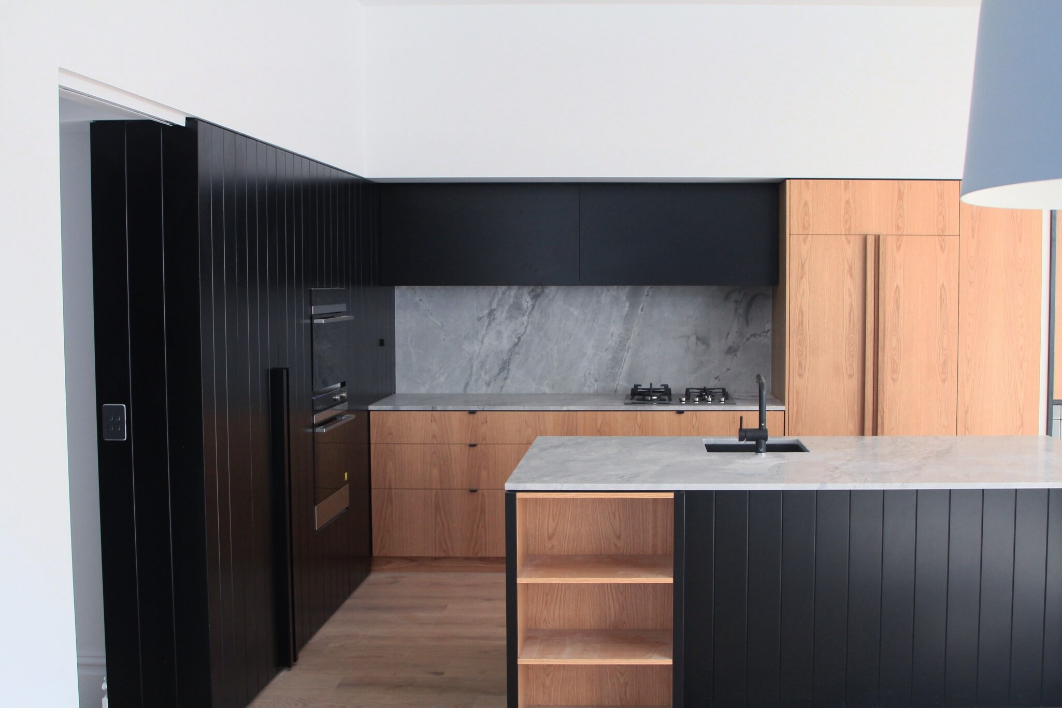
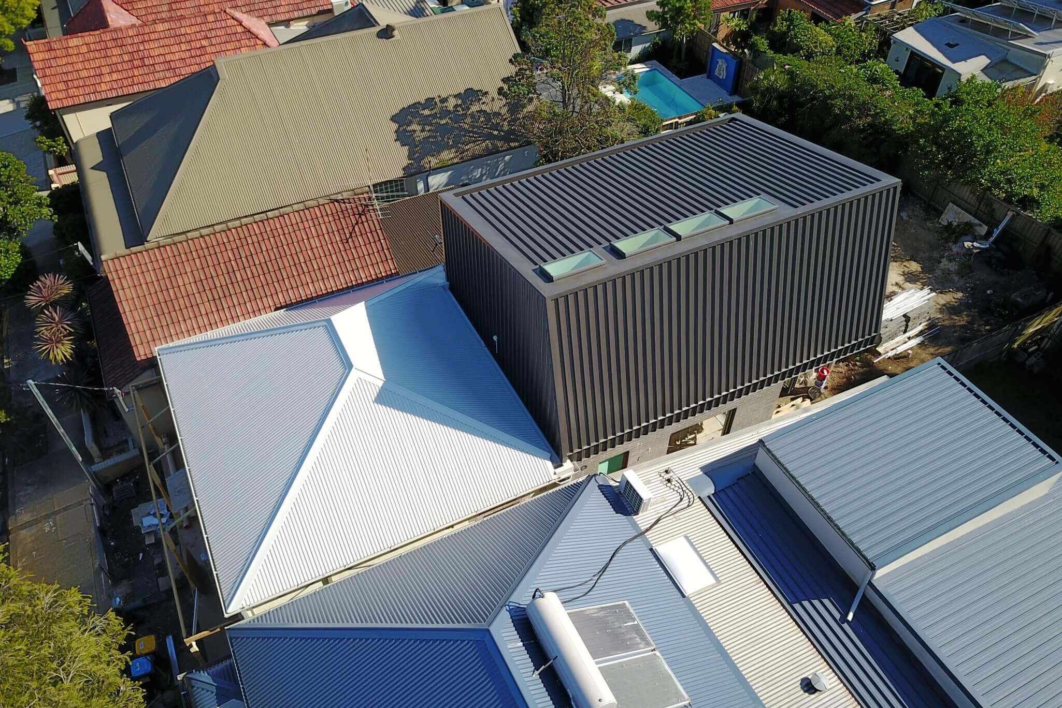
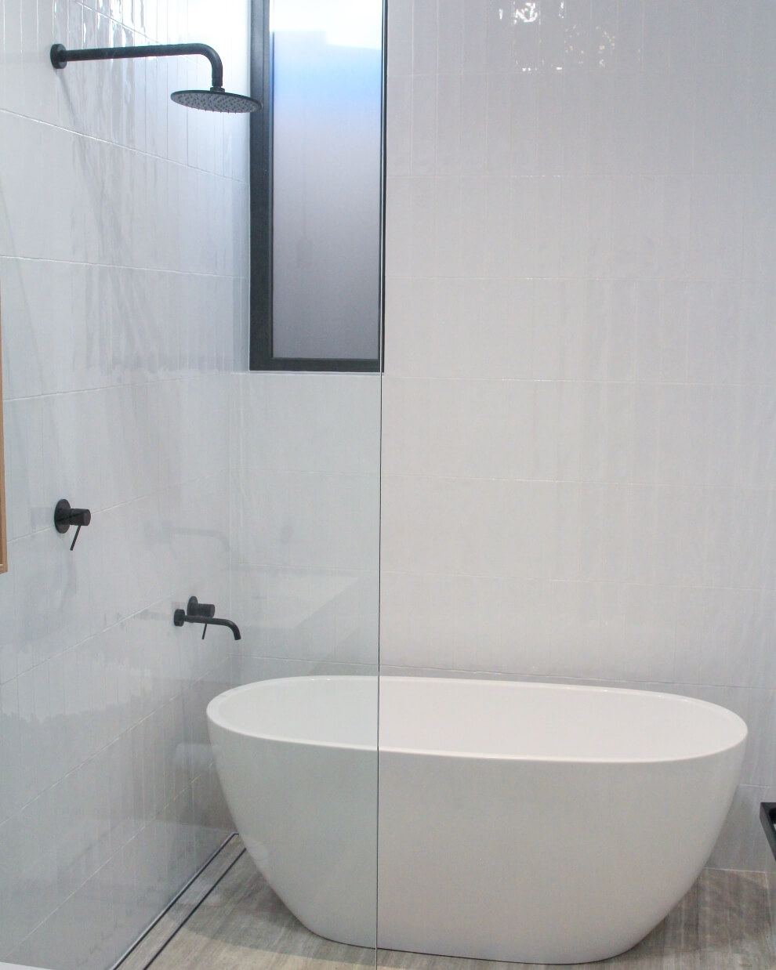
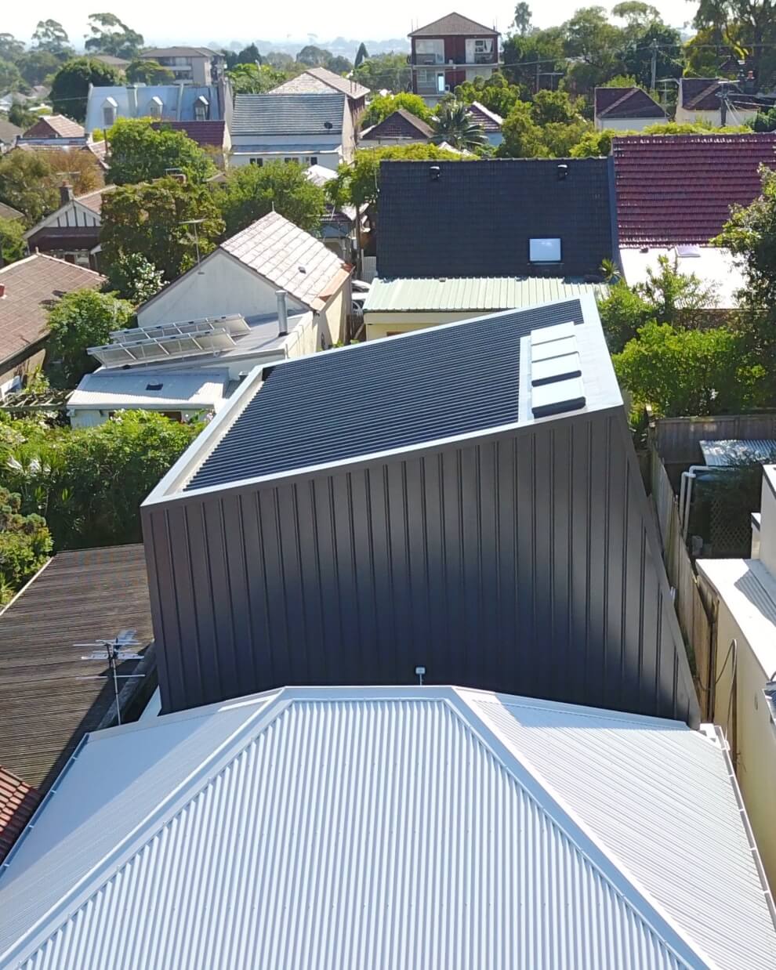
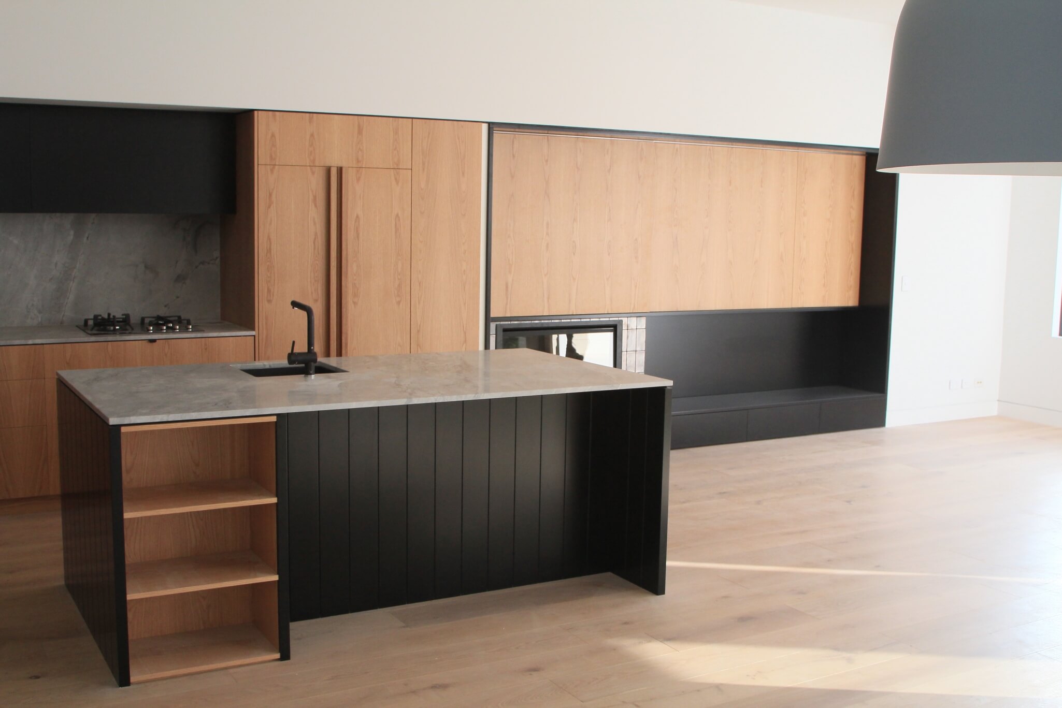
Due to our client’s budget restraints late in the build, this project is yet to be complete. We are proud of what we achieved in the build so far and look forward to the second stage of this project.


